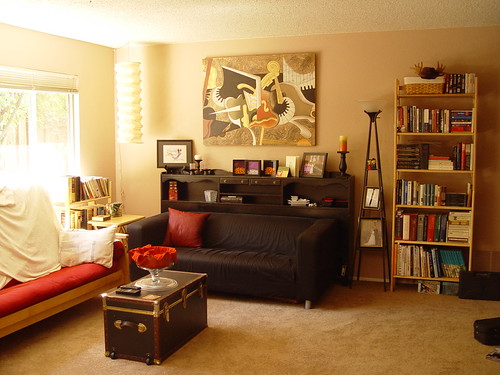We cleaned up our living areas enough so that I could take pictures! I took some of our bathroom as well.
Below is our bathroom (also the main bathroom that guests would use). We had dark blue and white towels from our wedding and black candleholders for the toilet and to hang on the wall opposite (with dark blue candles, of course). The blue soap dish is actually a 20-cent piece of china that we found at a yard sale.

Although there is a built-in shower door, we put up a curtain rod with our white shower curtain anyway so that it looked nicer. The shower door was a little bit ugly.

This next picture is of our generously-sized living room. Liz and Rich had a red futon, we had a black Ikea couch, they had a black antique headboard. We decided to go with a black/red/asian theme, helped out with the rice paper lamps that Rich and Liz already had and the many sushi dishes that we both had.. Rich and Liz have wedding pictures on the headboard; our wedding shadow boxes are to the right of the bookshelf (not shown).

We picked gold and silver accented picture frames to put in the display shelves of the lamp to pick up the gold and silver in the big painting on the wall. In the center, you can see Liz’s seasonal shadow boxes. Right now there is purple foil paper in the back. Two of the boxes have candy corn and the middle has glow-in-the-dark spiders.

This is the entertainment wall, opposite the window. Steve and I used our coffee table as the entertainment center, which works quite well, actually. The bookshelf is one of the eight folding/stackable bookshelves that I bought a few years ago during a big Bed, Bath, and Beyond sale. I love that they are easy to move and modular!

On to the family room. There is a large open space between the living room and family room, but enough bits of wall on the sides to separate the rooms into distinct living areas. Against one corner, we have my wingback chair for a little reading area, although Nutmeg has mostly claimed it as a napping area for now.

The main family room wall is painted chocolate brown (with a dividing line by the kitchen cabinets when it goes to sunny yellow), but the other walls are painted the same rose taupe color as the living room so that it’s not a dark room. The dark brown wall was a perfect accent for one of our paintings and our light-colored maple bookshelves. The rug was purchased used for quite cheap; the color is more maroon/dark purple but we think it still works in the room. It’s not quite cold enough to have fires, but we intend to have plenty this winter!
Puddle and Nutmeg wanted to be part of these photos.

You can see the dividing line between the brown and yellow paint in this picture below.
This is our small dining table — Liz and Rich’s round table is in the kitchen eating area. It works as a nice place for seasonal decor, a daytime place to eat, a game table, or a projects table (once you clear off the decor). I love living with Liz because she has all kinds of cool decorative objects and table linens — such as the purple table runner and this set of black candle holders that work quite nicely for small pumpkins.
We decided to group all of our books together by topic instead of trying to keep them separate and boxed away “doubles.” One trick we used was to have a combination of both standard vertically-shelved books with sections of horizontally-stacked books. It helps to break up the visual pattern on the shelf and you can also fit a few more books horizontally at times so you get more “book space” overall. The bottom two shelves (you can’t really see them) and the top left shelf hold board games; there is an under-cabinet door by the phone where we keep other games as well.

We still need to clean up the office and the spare room, and then I can take pictures of those, too!